Common Spaces
2 Sofa Beds

Very Spacious House, 3 Bedrooms+ Pull-out Sofas, 3.5 Baths, Sleeps up to 12! Hot Tub!
Two Fully Equipped Kitchens and 2 Living Room Areas on 2 levels. Secluded area located on a dirt road in a small lake community.
This is the perfect house for multiple families to stay together but have their own space.
Spacious upper and lower decks with a hot tub on the lower deck. Master bedroom has a KING size water bed. Second and third bedrooms have queen size beds. Upper living room has a sleeper sofa. Lower living room has 2 sleeper sofas.
Other amenities include multiple charcoal grills, HOT TUB, Fire pit, washer and dryer, & satellite TV.
Located minutes from Lost Bridge North Marina. Boat Launches are available at Lost Bridge North Park, Lost Bridge South Park, Off Black Oak Drive in Lost Bridge Village or at the Ventris Boat Launch. There are walking trails at Lost Bridge North Park at 12485 Marina Road in Garfield.
Home is located about 30 minutes from (half-way between) Rogers and Eureka Springs. Both places offer an exceptional experience of great food options, entertainment, and shopping.
Also, some cell phone service providers do not have cell towers around areas of Beaver Lake.
Managed for the Homeowners by Beaver Lake Vacation Rentals, LLC., Garfield, AR.
Waivo™ Security Waiver
Your reservation includes a Waivo™ Damage Insurance Policy, which is now part of your property lease agreement.
2 Sofa Beds
1 King Bed
1 Queen Bed
1 Bunk Bed
21489 Vista Shores Drive
Garfield, Arkansas
Cancellations:
If you need to cancel your reservation, a 30-day notice of cancellation is requested. Normally, anything less than a 30-day notice of cancellation will result in a charge of 50% of your scheduled stay plus sales tax (plus the booking fees if you reserved through VRBO or AIRBNB). (Traveler’s Insurance cost will be refunded.) In our current world of COVID, we do our best to not punish our customers should a COVID outbreak occur. Please contact us as soon as you can, and we will be glad to work with you to see if we can get you to no "out of pocket" expenses.
$100.00 DEPOSIT DUE AT TIME OF BOOKING,
BALANCE DUE THE DAY YOU ARRIVE.
(For homes that are a distance from our offices, balances are due the day before you arrive, and we send you the key code at that time.)
Rate varies due to seasonality and holidays. Please select your dates on our online booking calendar for an exact quote.
Good value, beautiful location. Driveway is as steep as advertised so heed that advice. WiFi is spotty. All else was fine.
Vacation Rental Software by Lodgix.com
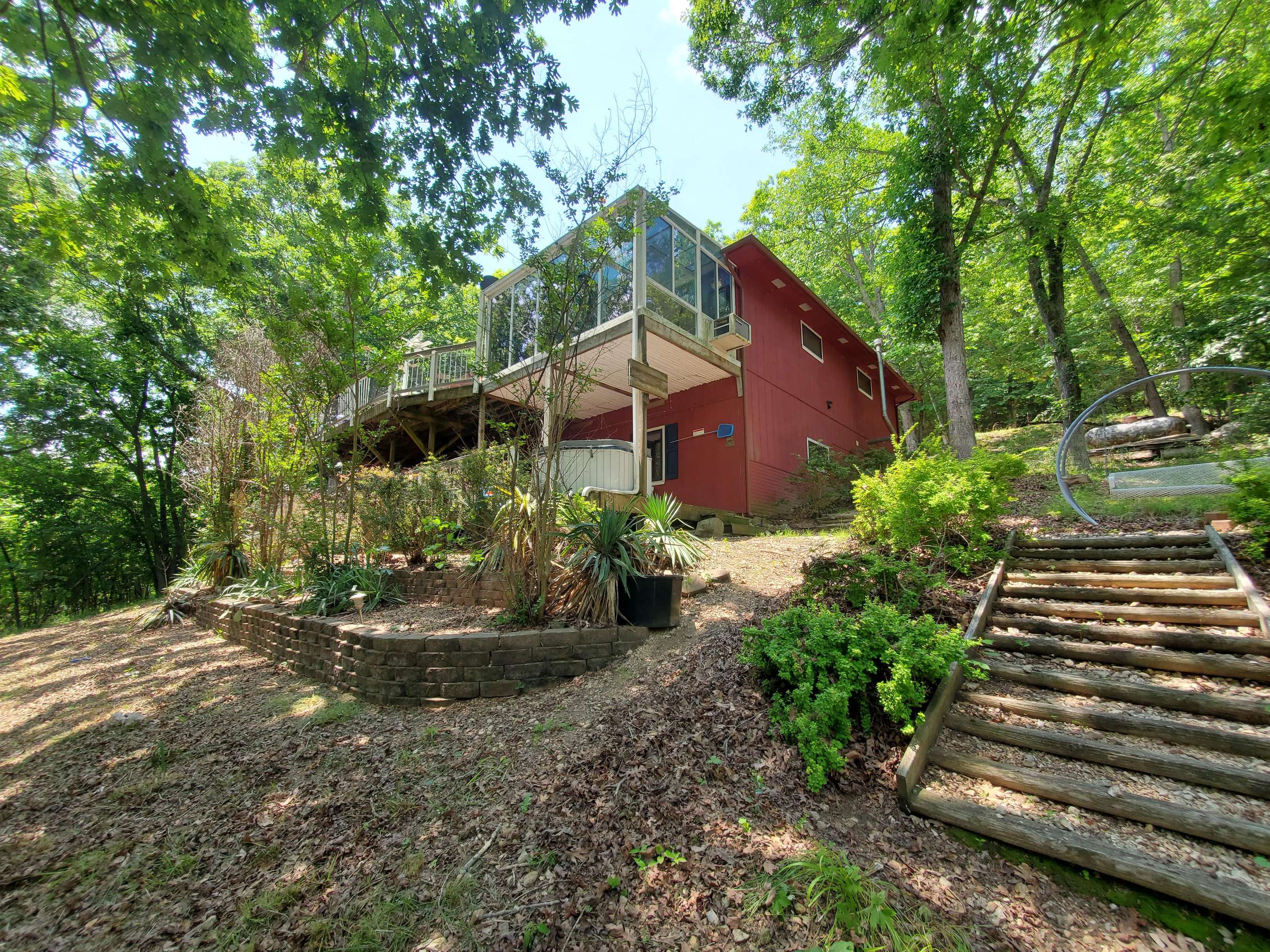
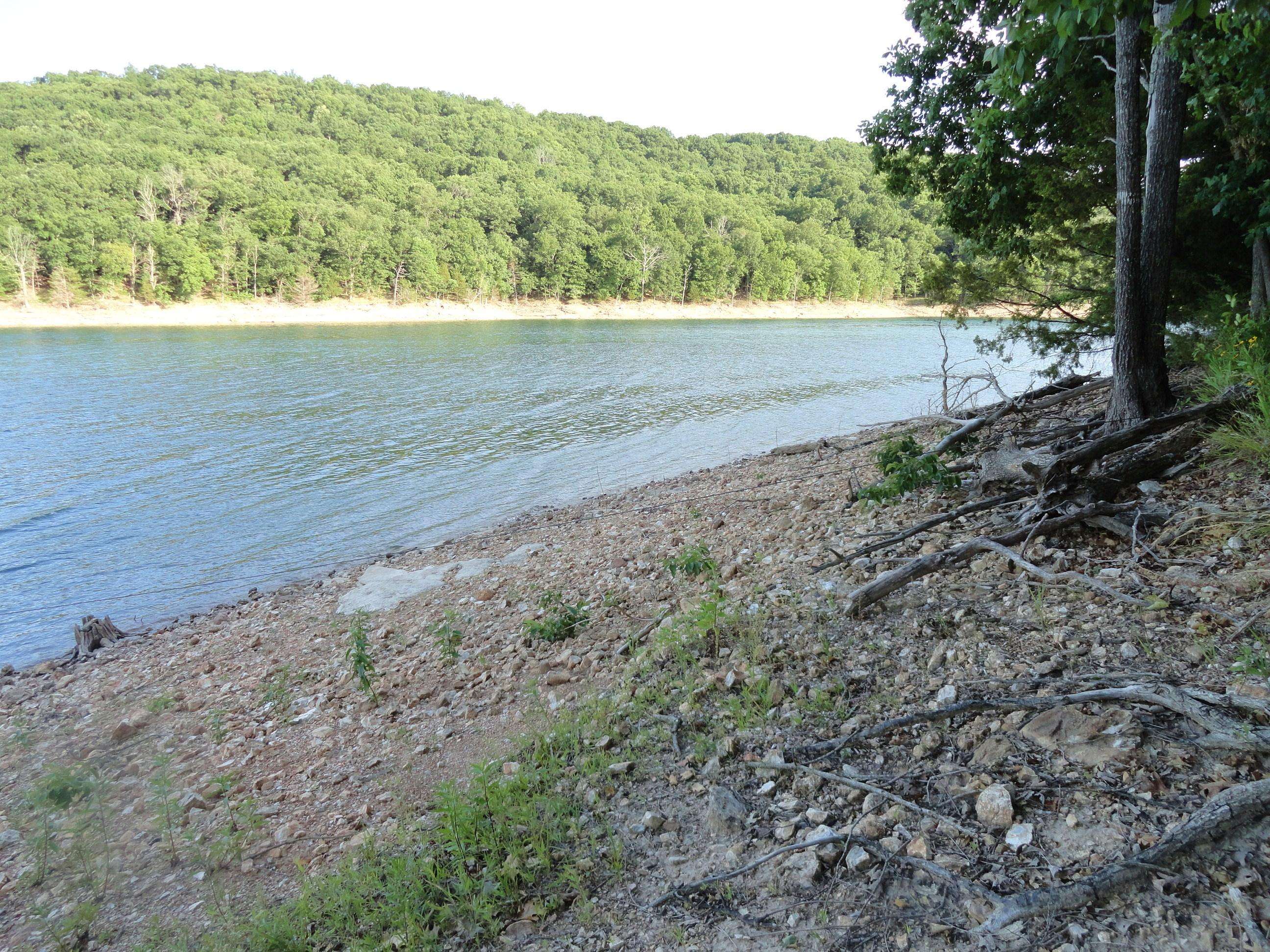
Shoreline

Very Private Wooded Setting
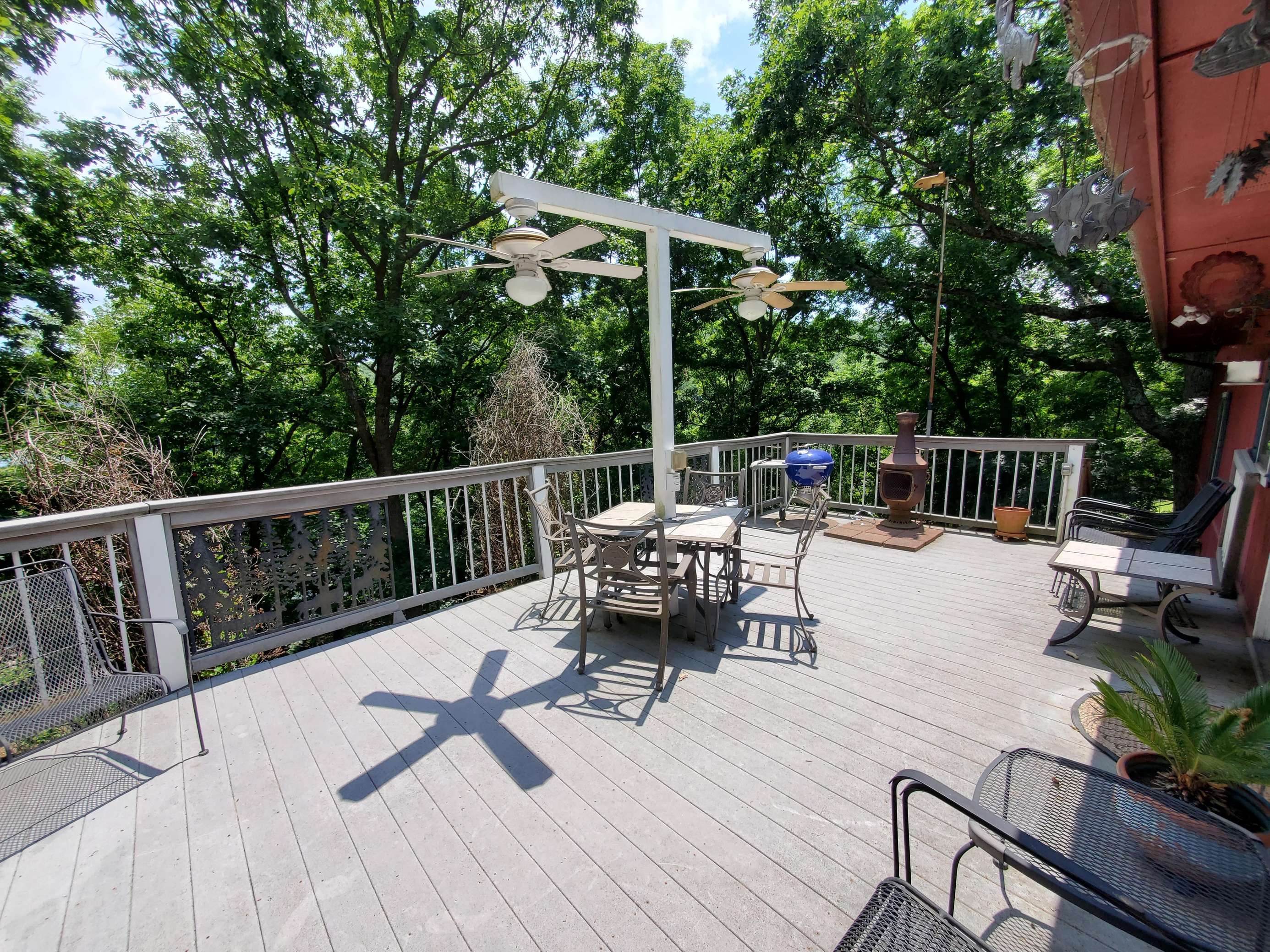
Upper Deck
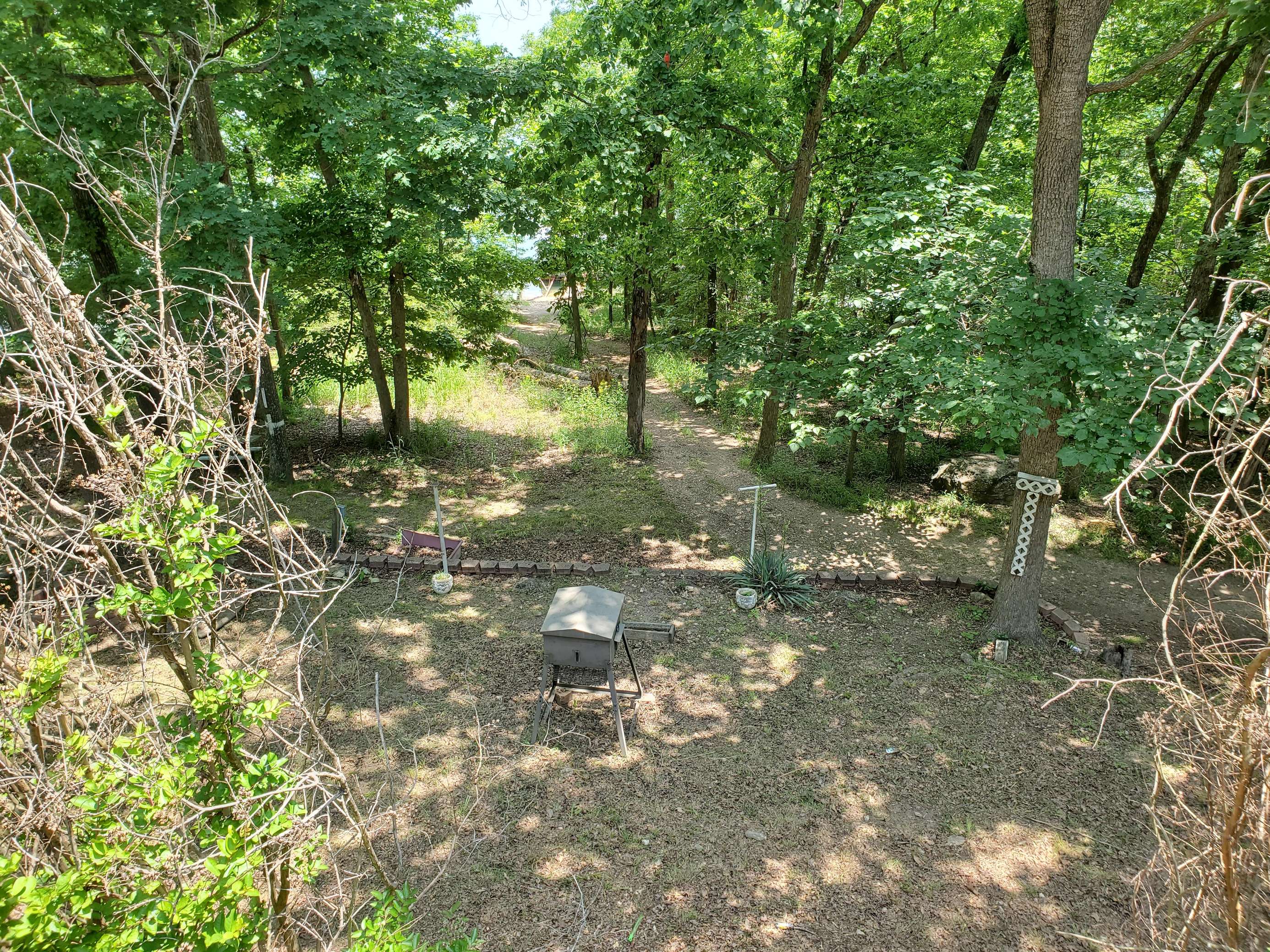
Back Yard

Back Yard

Hot Tub
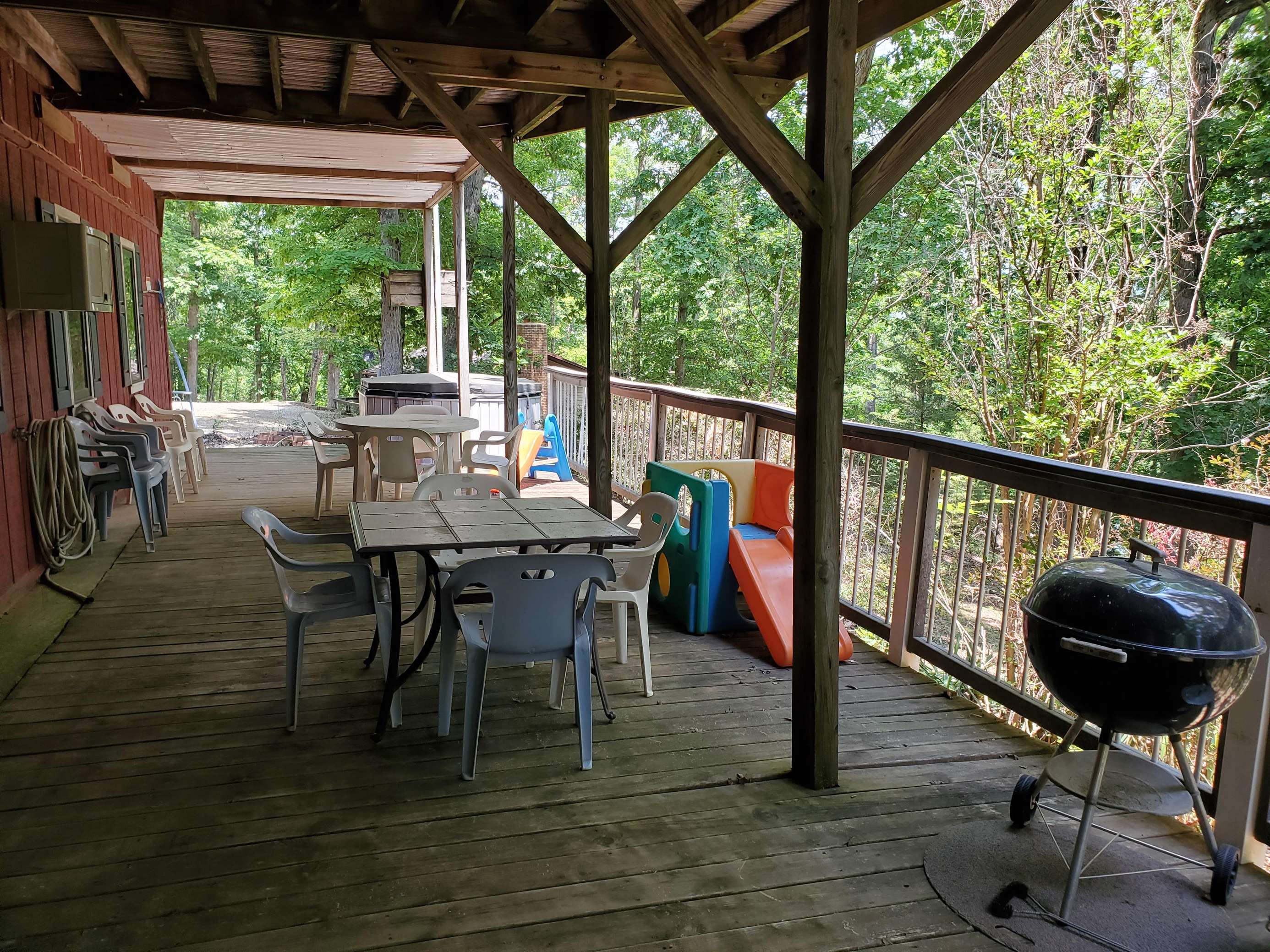
Lower Level Deck

Fully Equipped Kitchen #1

Dining Area on Main Level

Dining Area - Reverse View
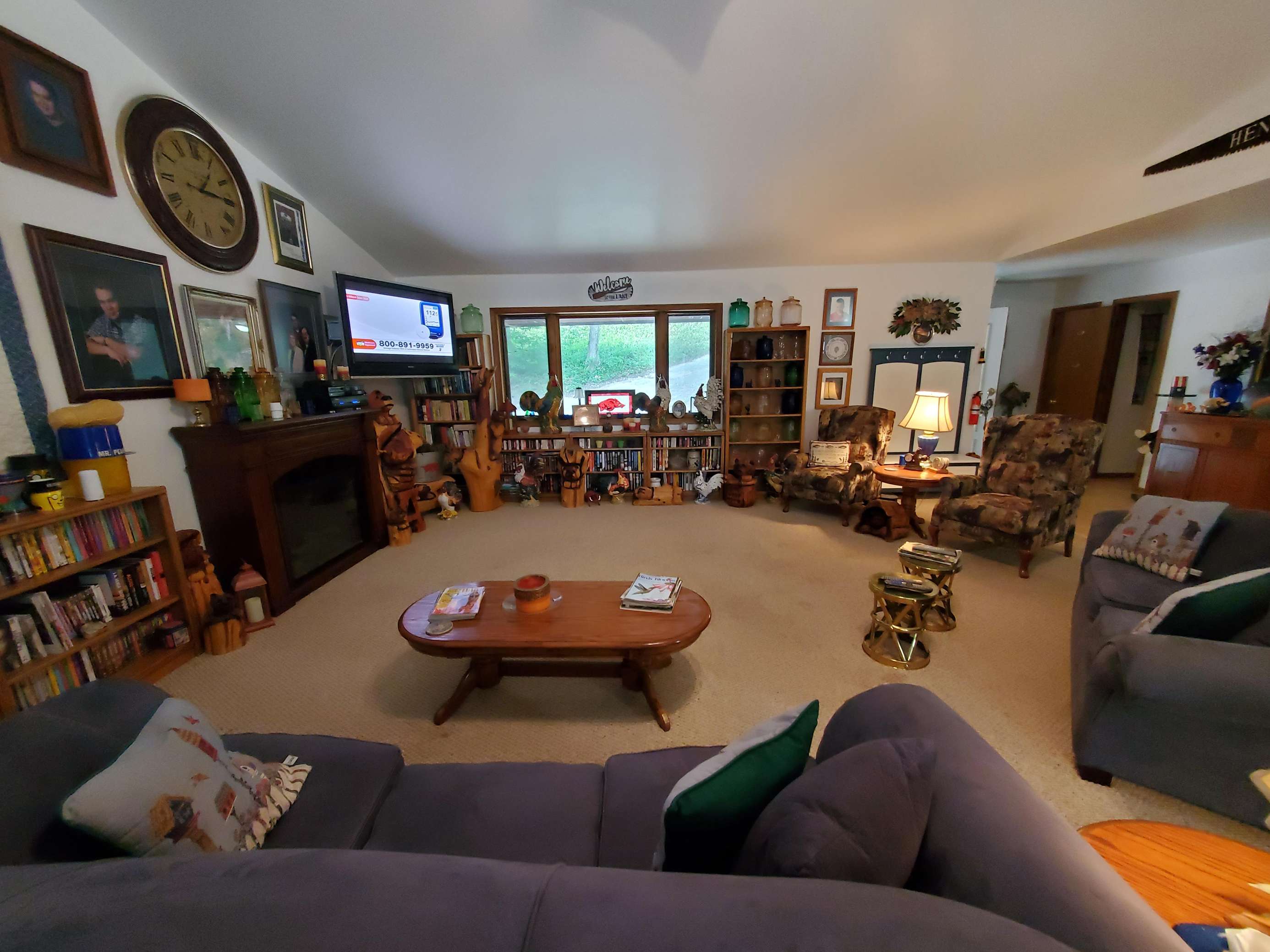
Living Room on Main Level

Living Room - Photo 2
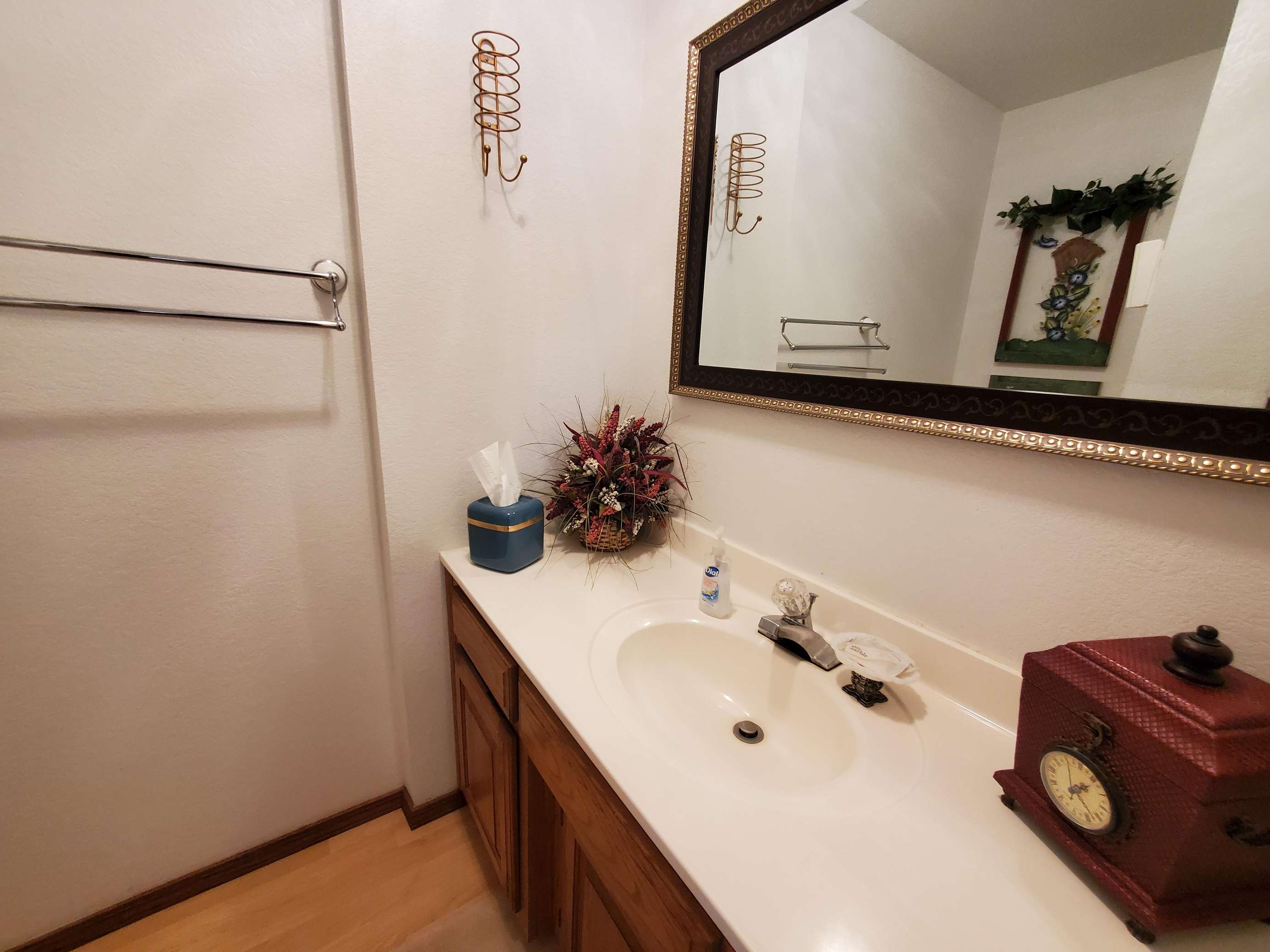
Half Bath by the Living Room
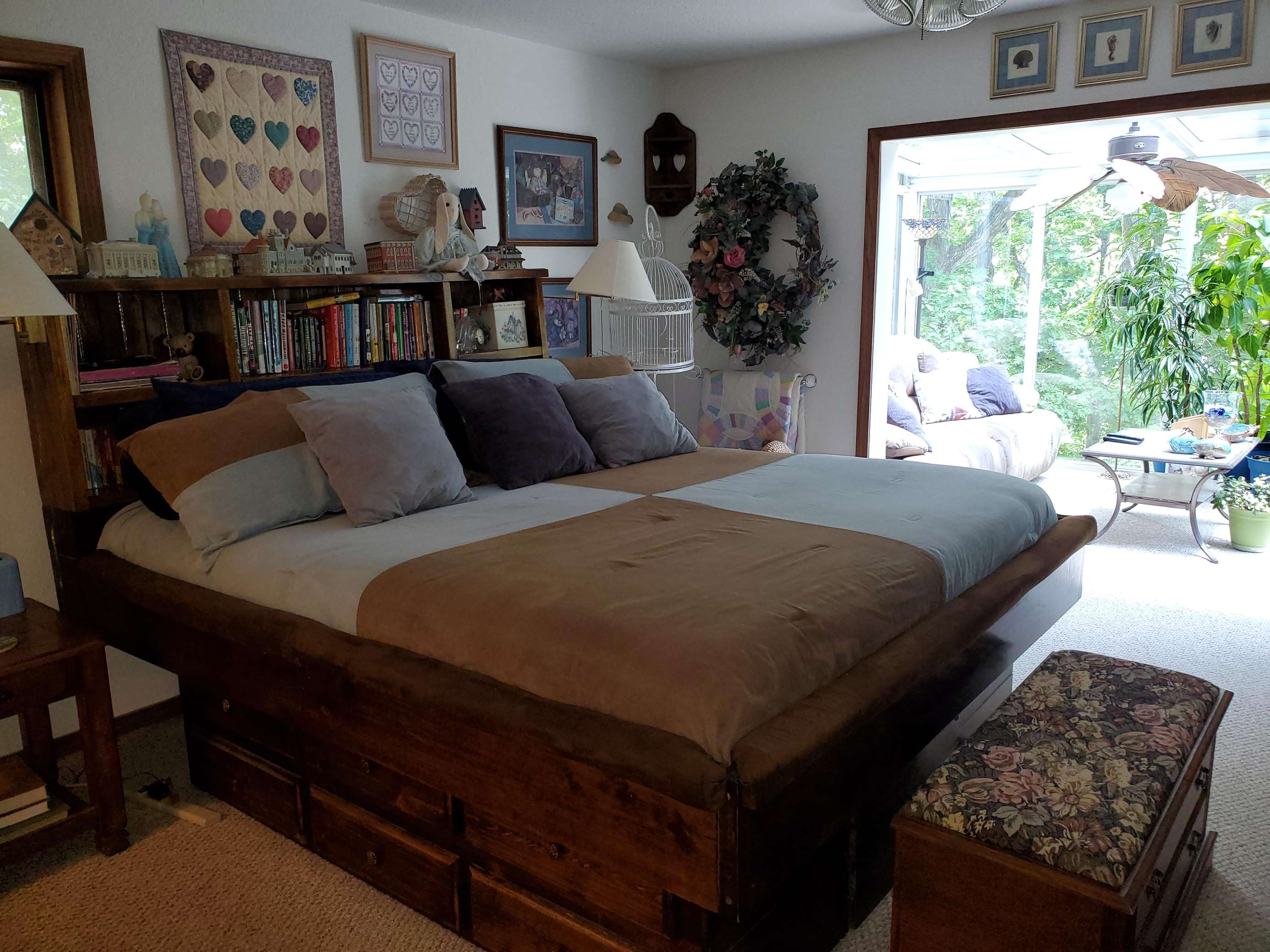
Master Bedroom has a Private Bath and Sunroom
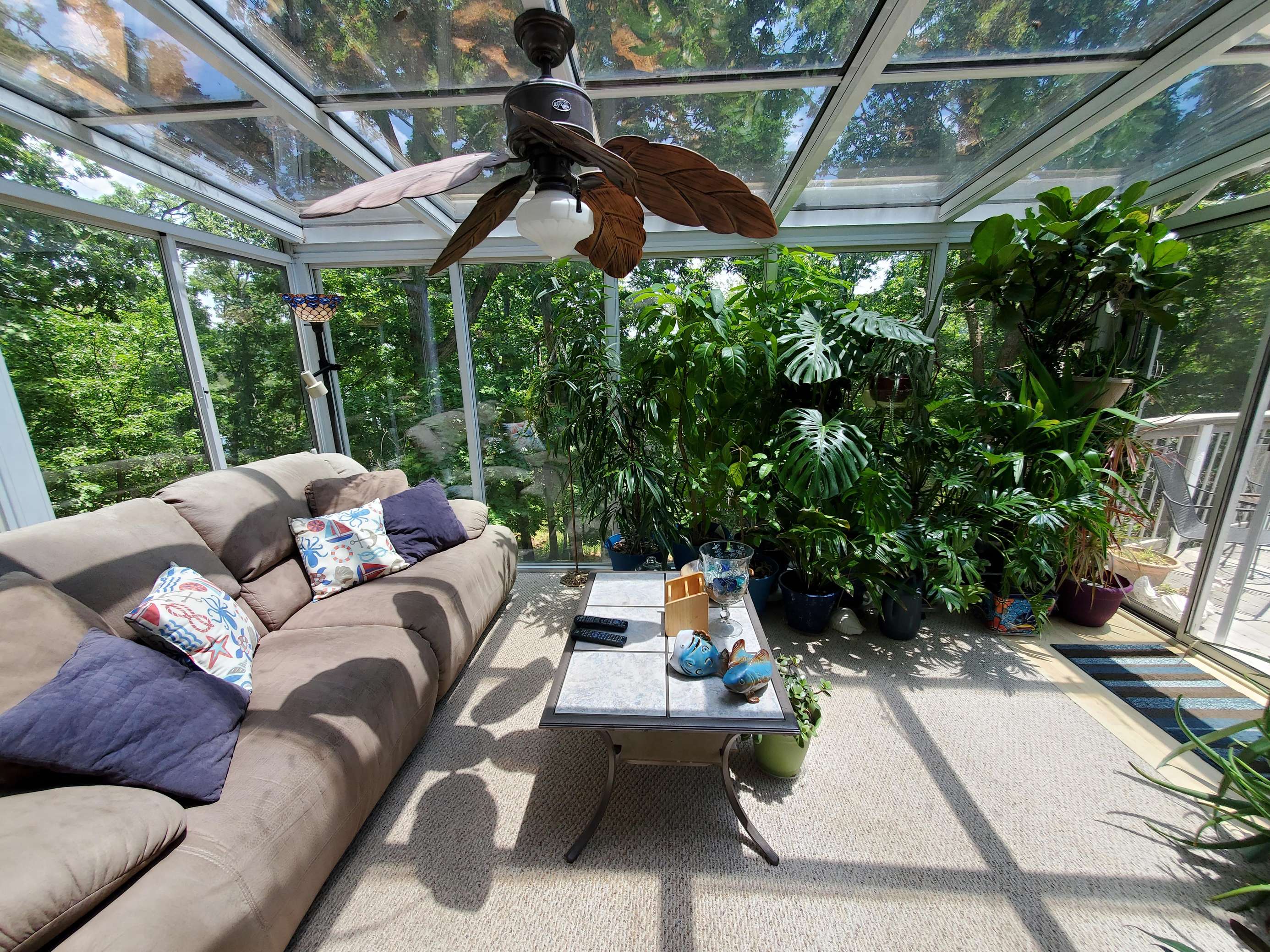
Sunroom - Connected to Master Bedroom

Very comfortable sunroom with a Fireplace & TV.

Washer and Dryer are in the Master Bathroom
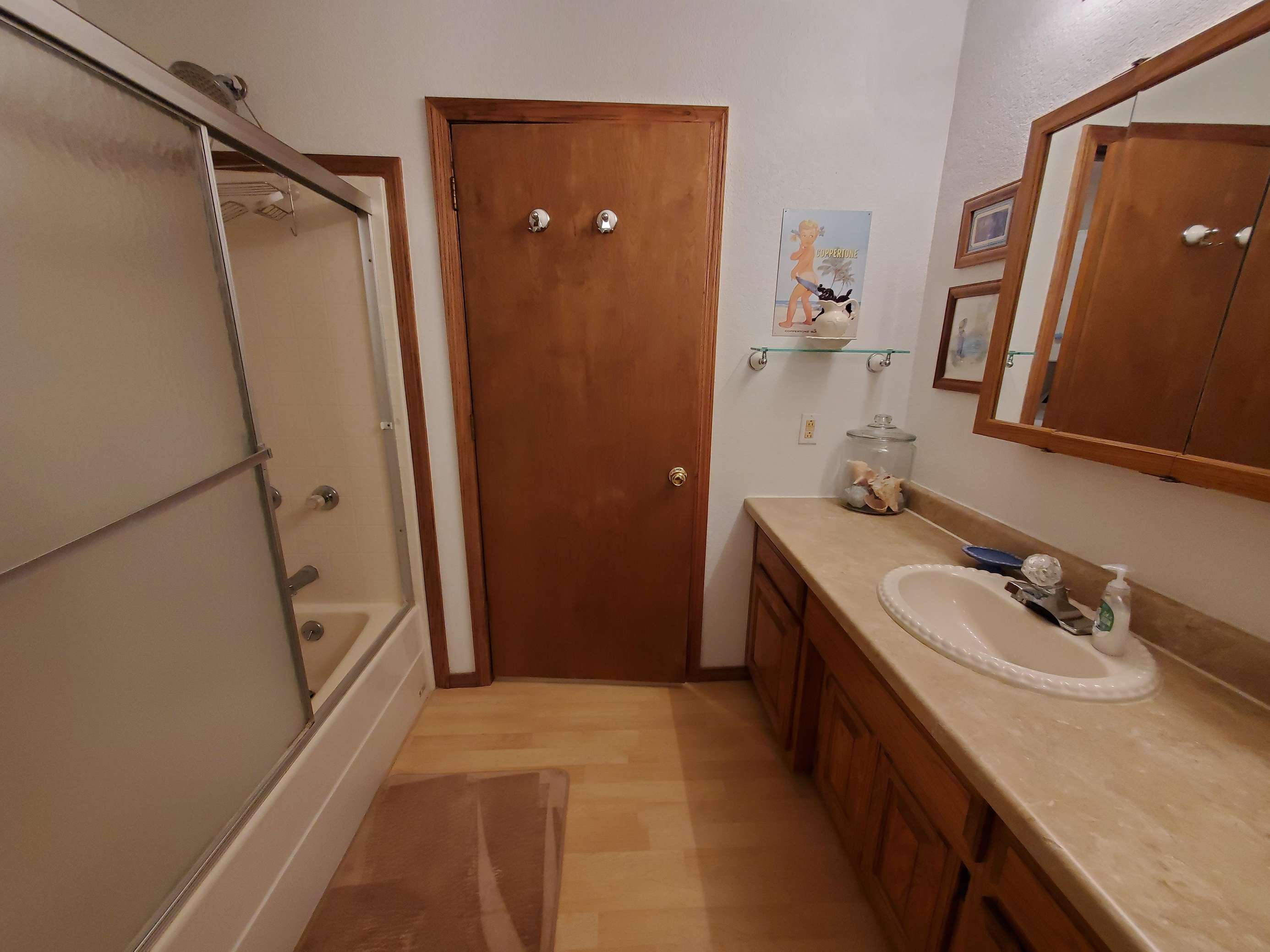
Master Bath - Photo 2
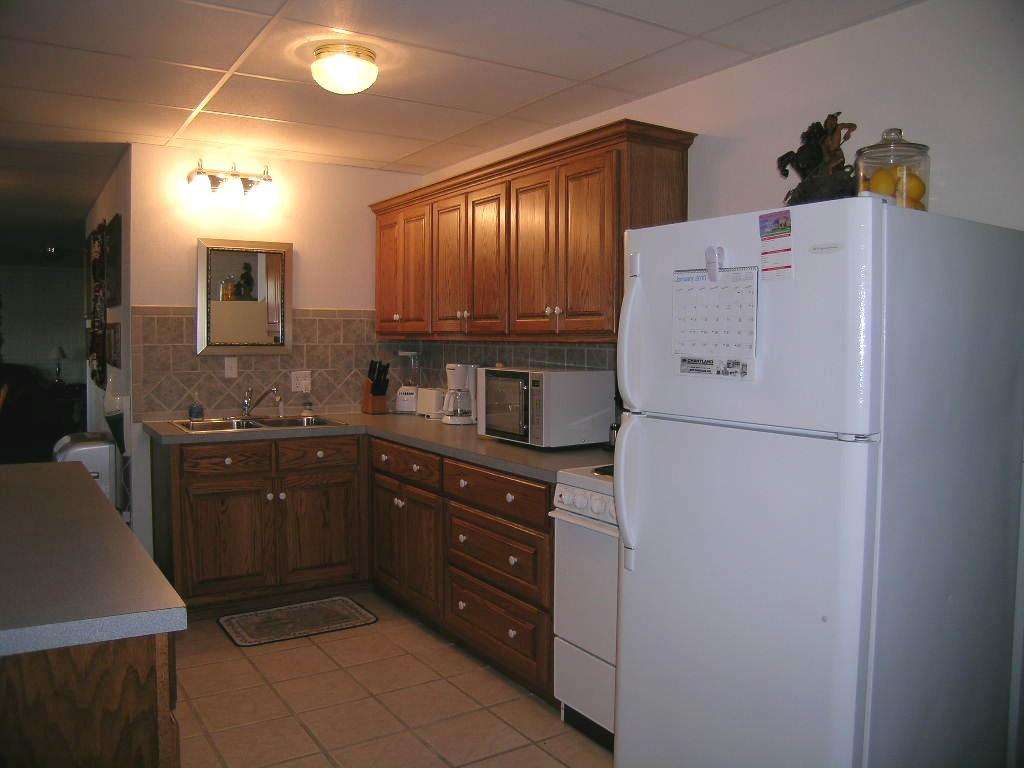
2nd Kitchen on lower Level
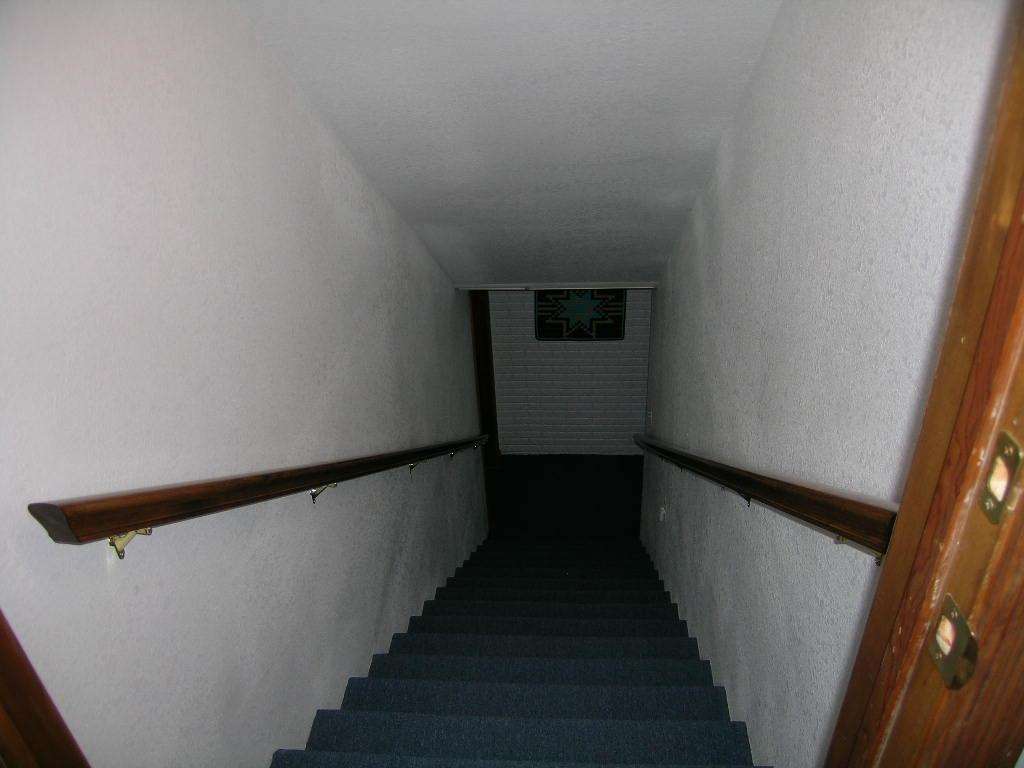
Stairs to Lower Level
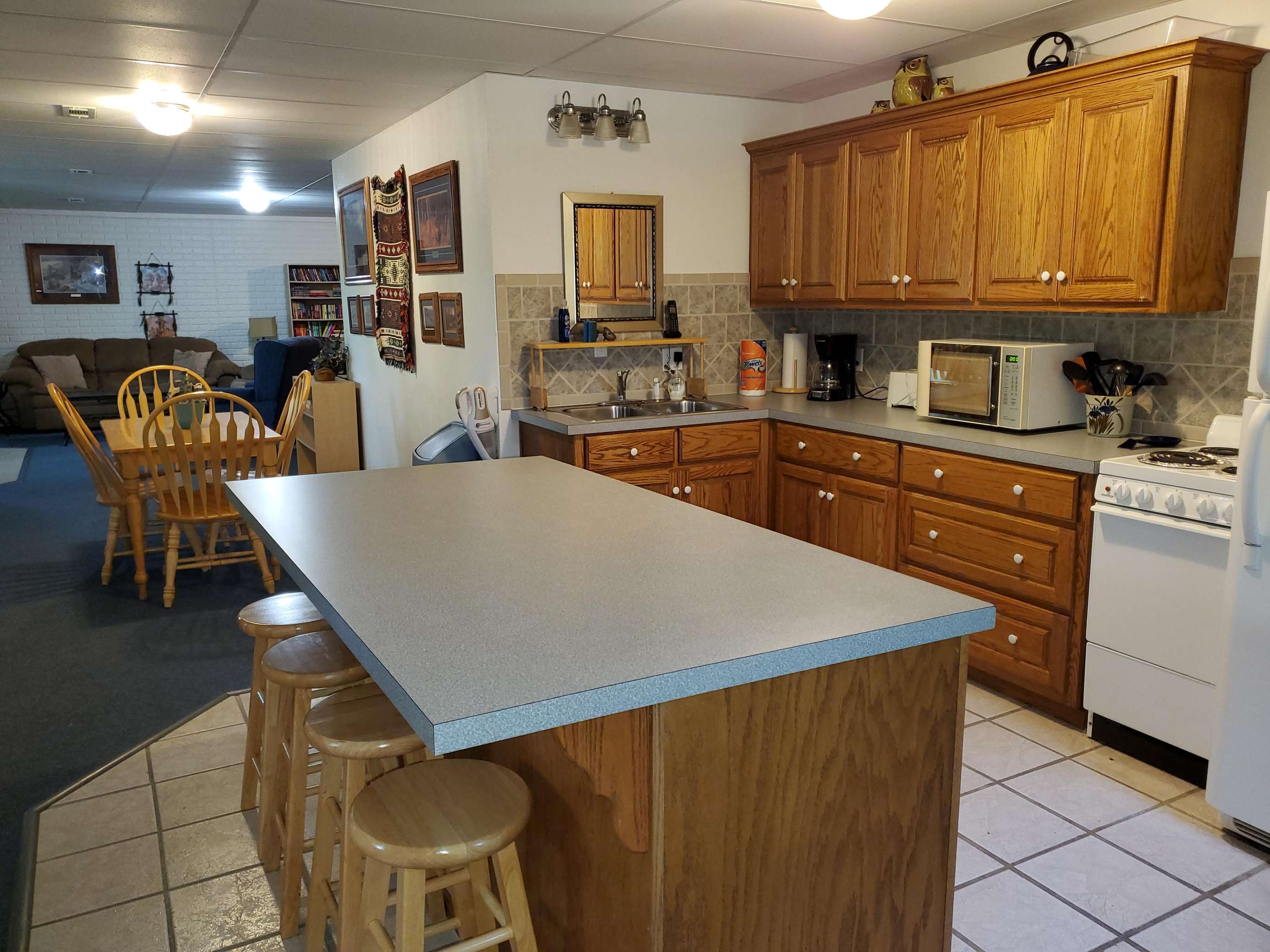
Kitchen #2 on Lower Level

Kitchen #2 on Lower Level
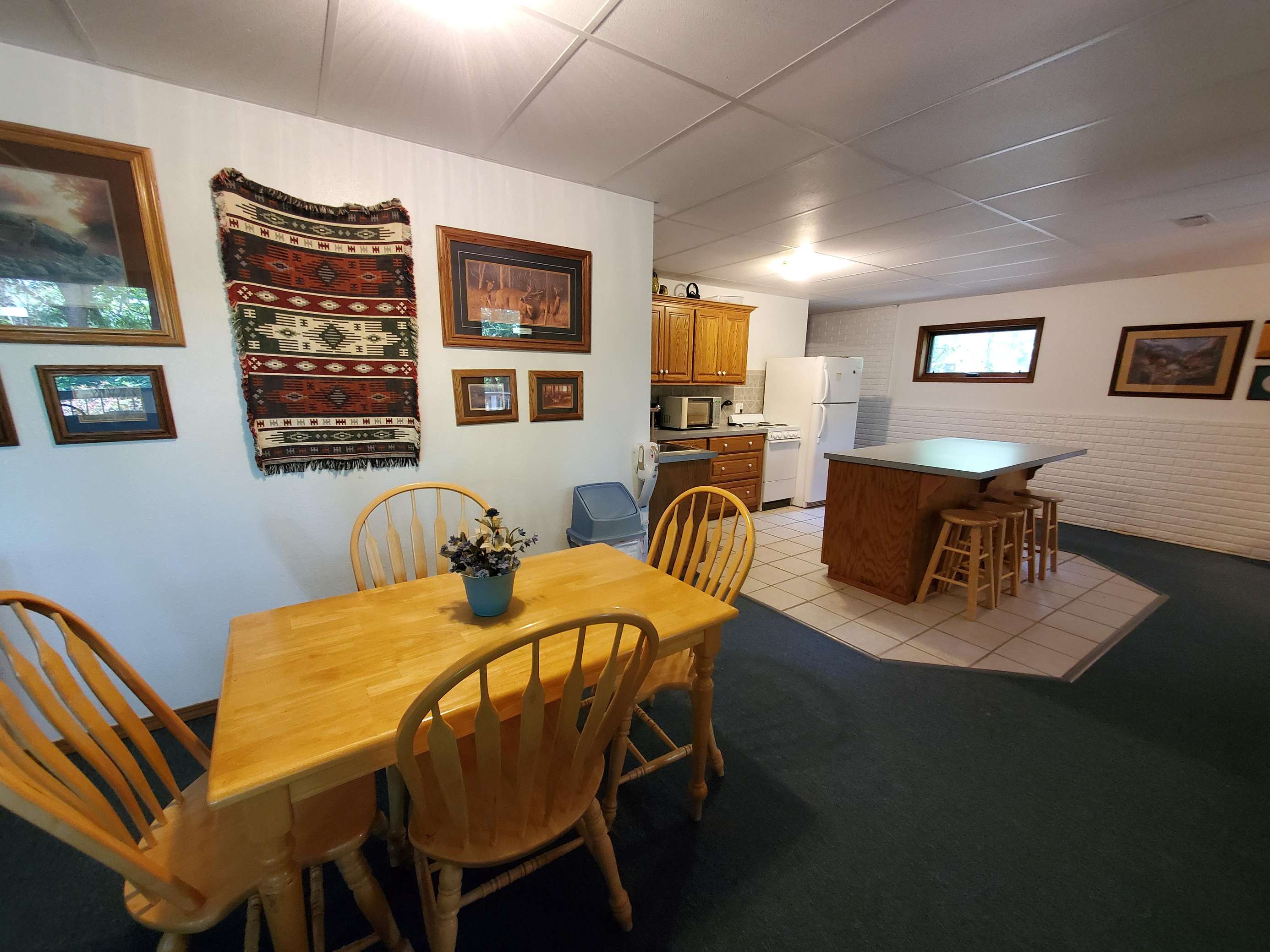
Dining Table on Lower Level
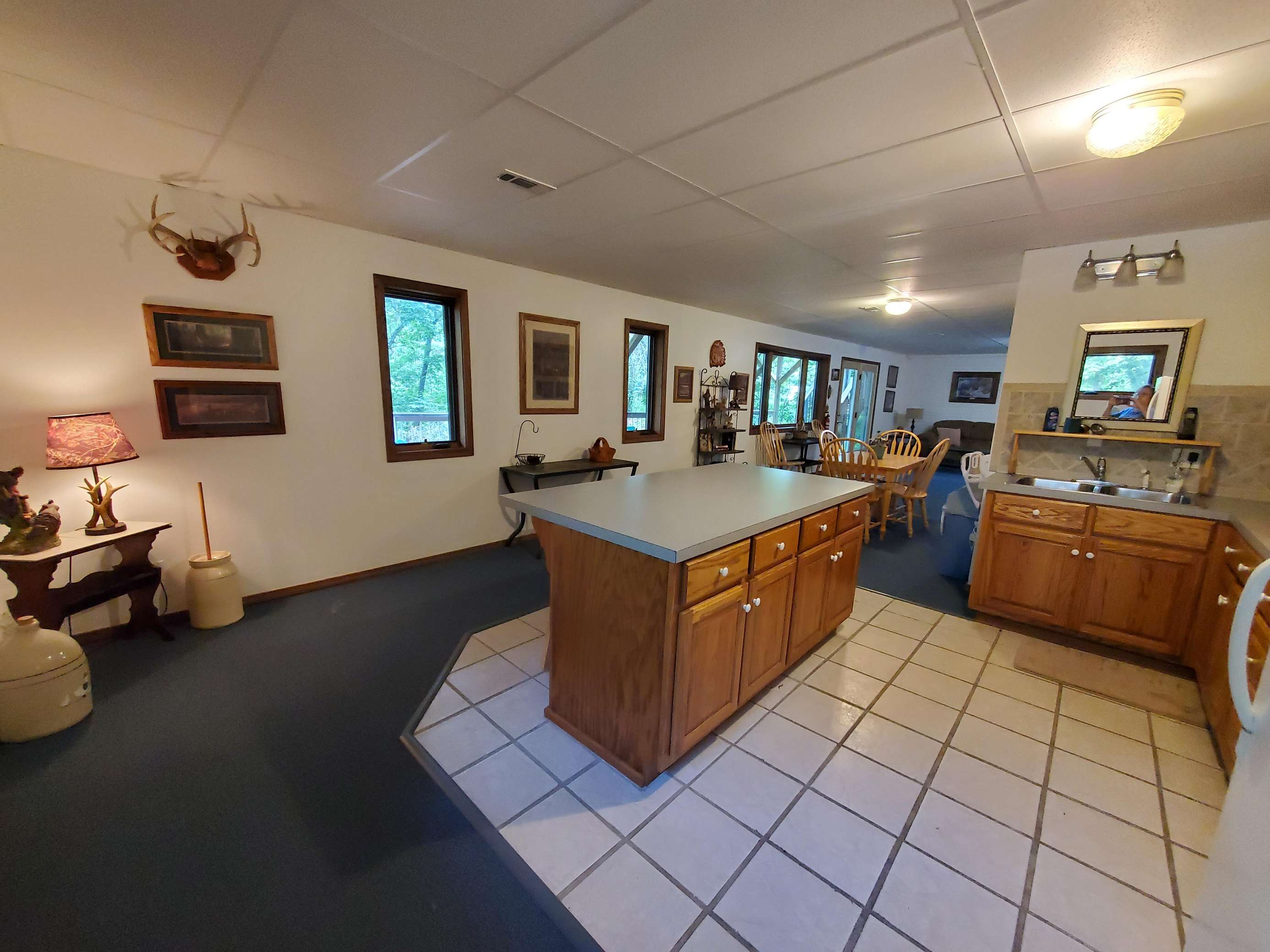
Kitchen #2 on Lower Level
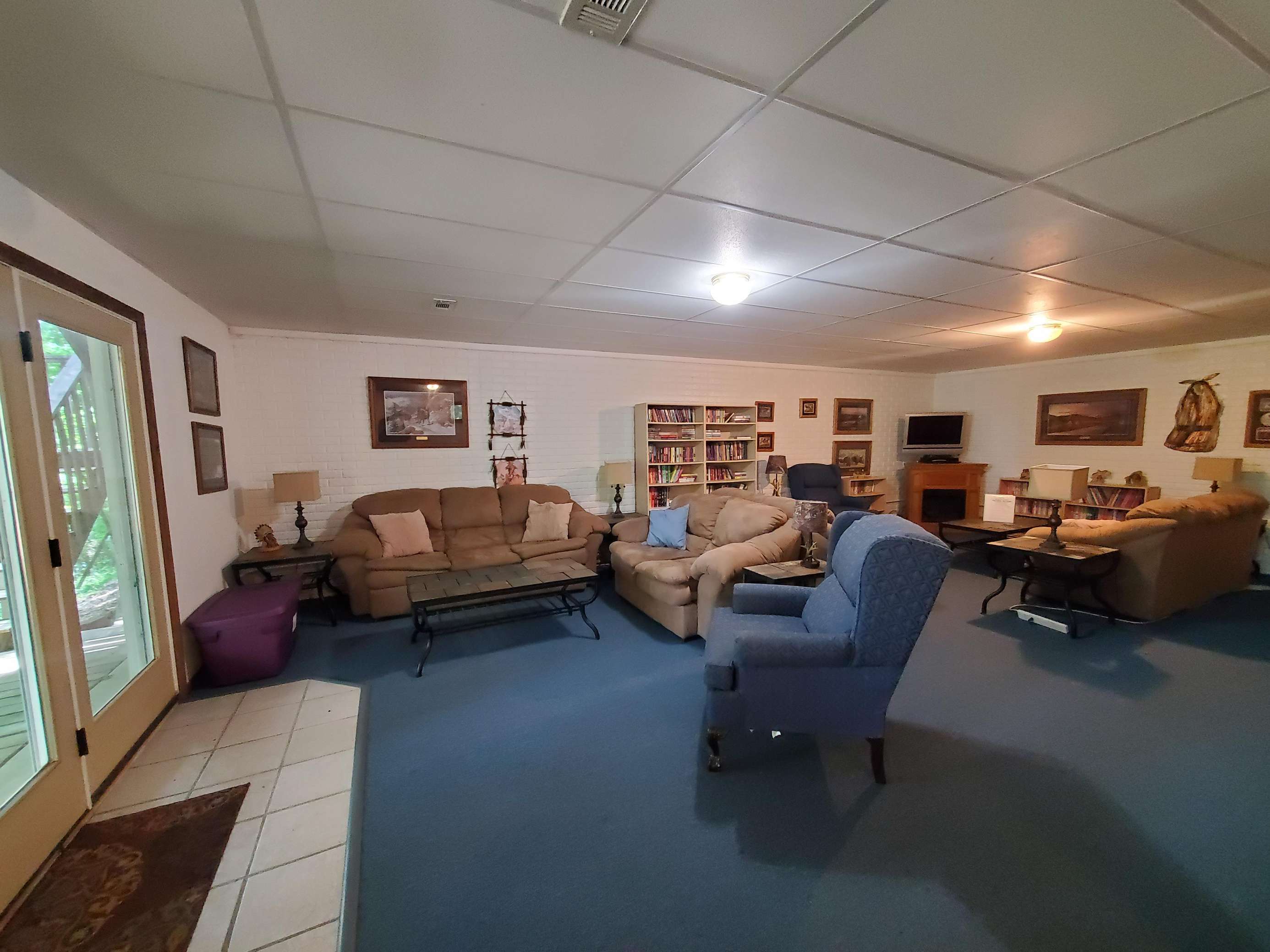
Lower Level - 1 of 2 Sitting Areas

Lower Level - 2 of 2 Sitting Areas

Lots of Windows and 2 Doors to Patio
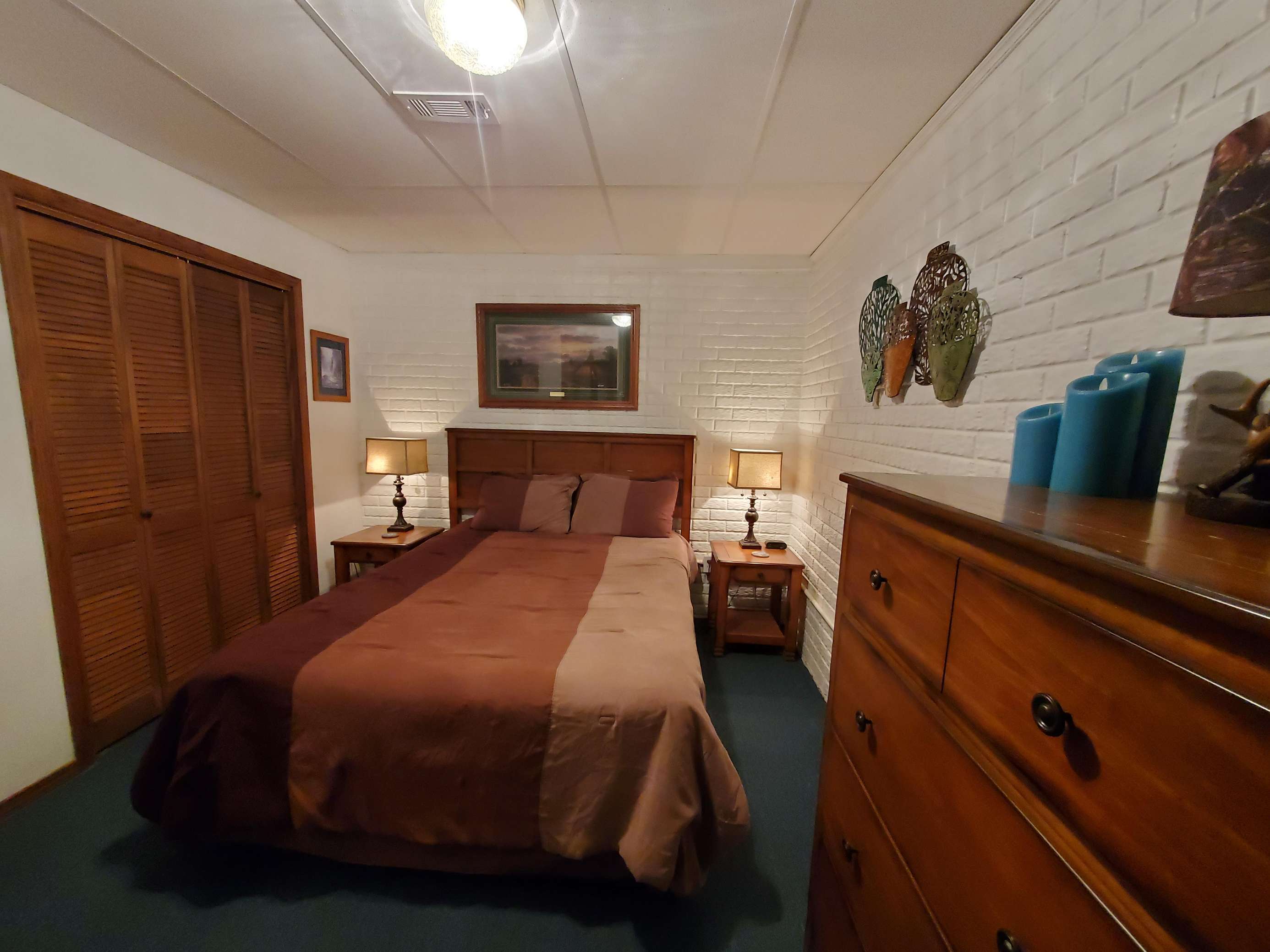
Bedroom #2
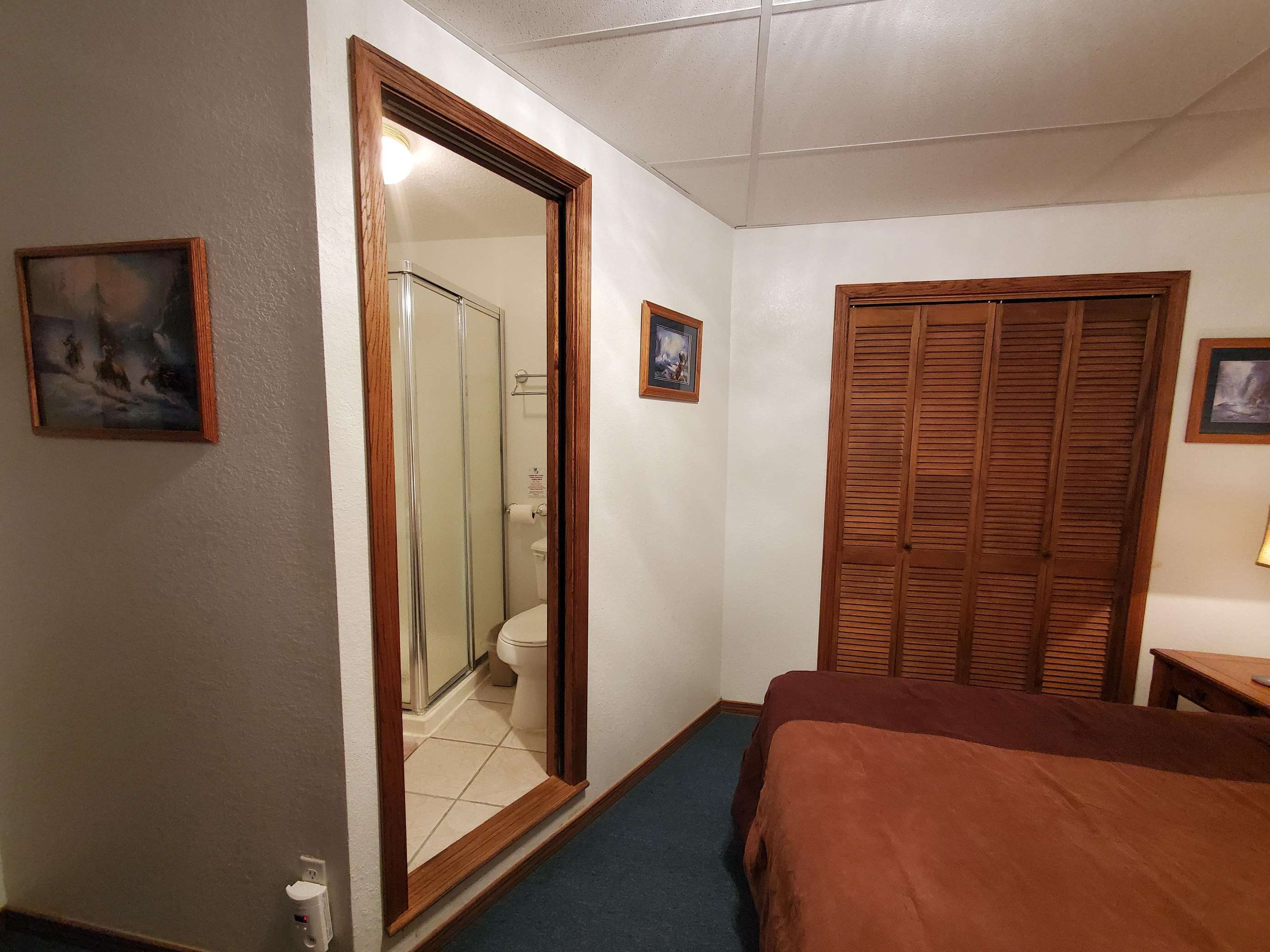
Bedroom #2 has a Private Bath

Private Bath in Bedroom #2
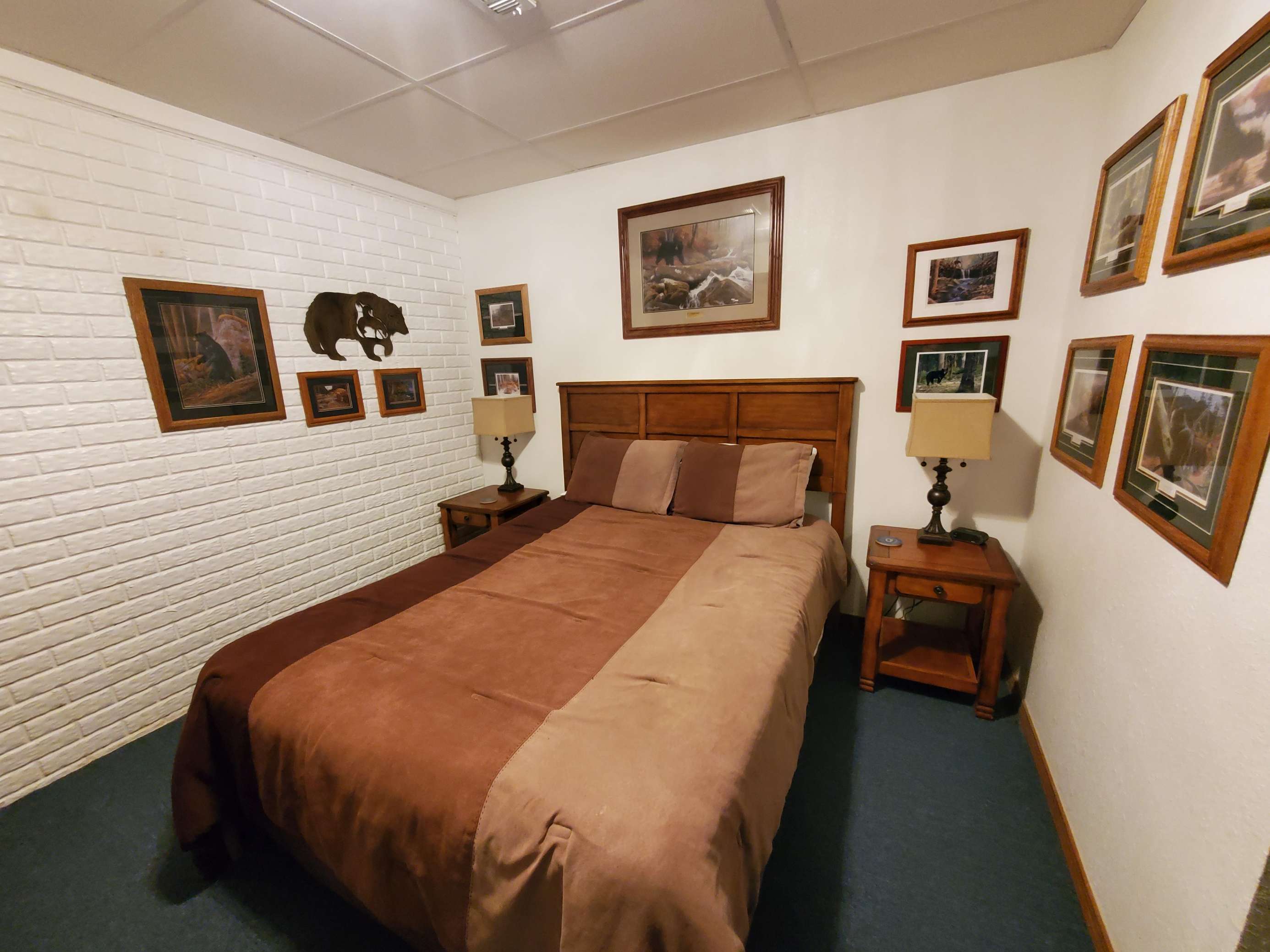
Bedroom #3 has a Queen Bed

Spacious Bathroom with Walk-in Shower

Walk-in Shower on Lower Level

Hot Tub

Front Entry
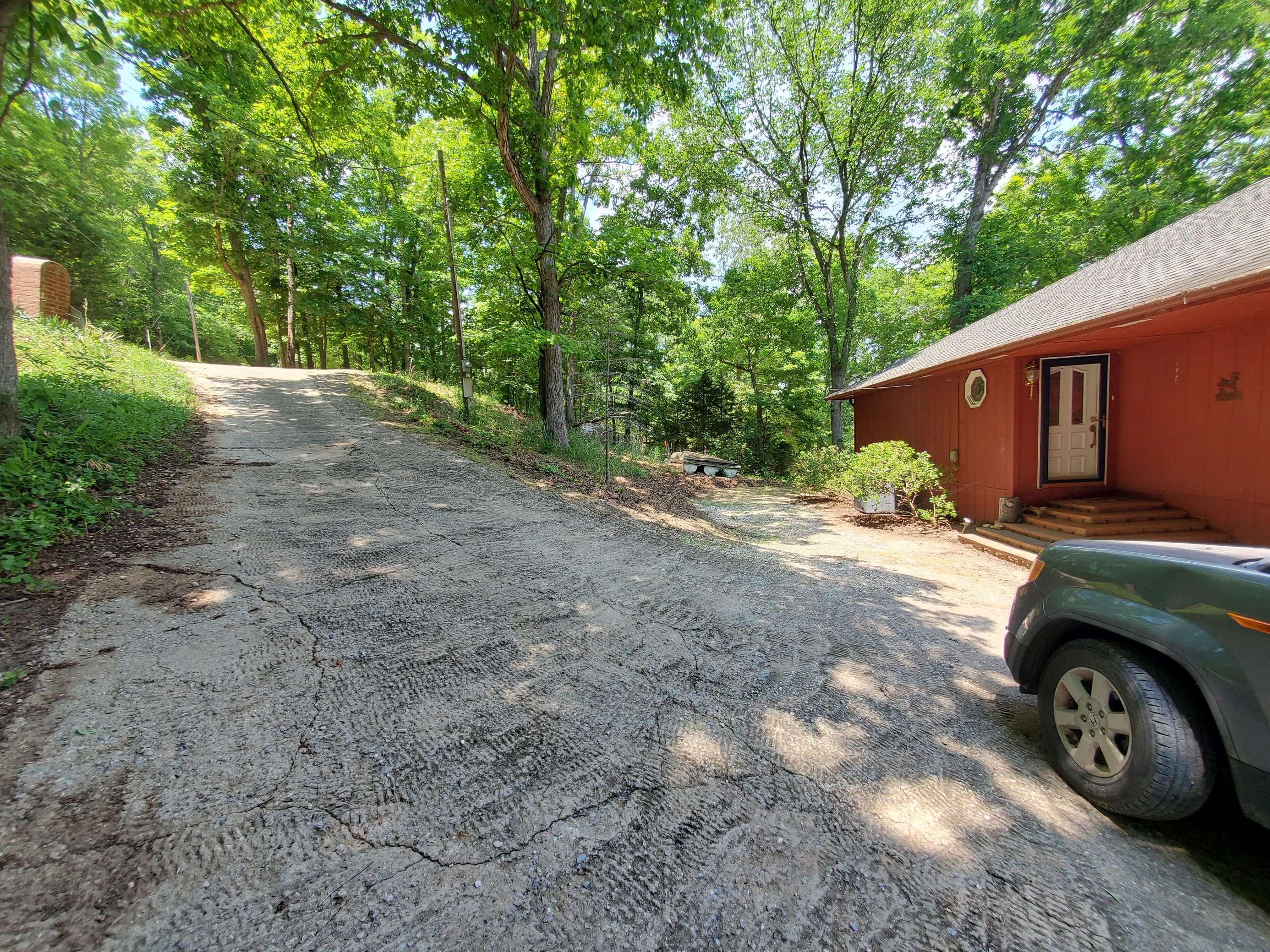
Driveway
